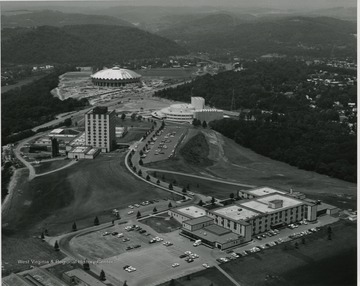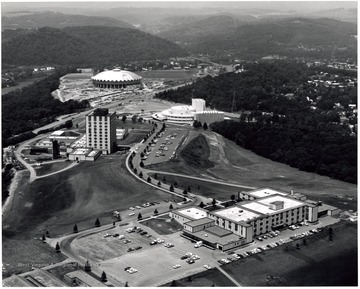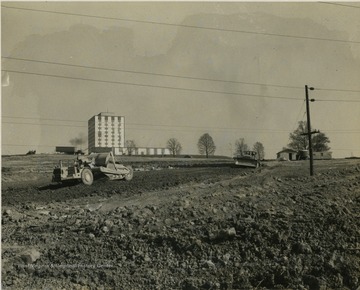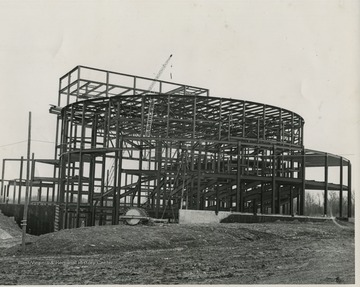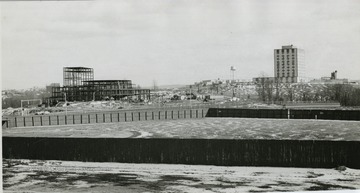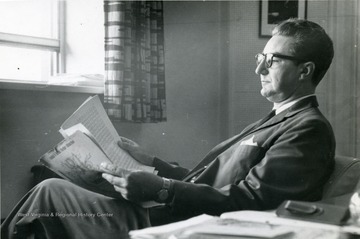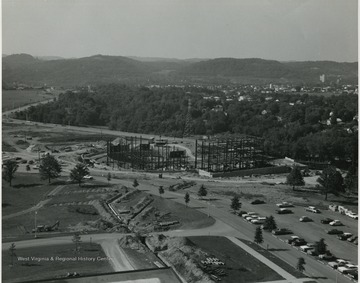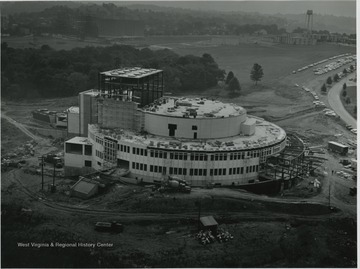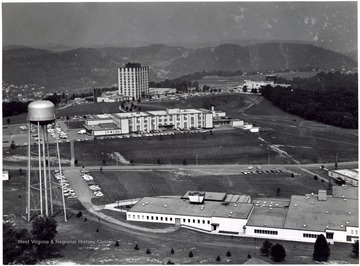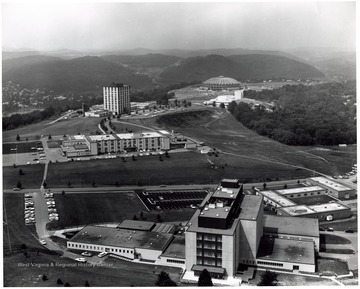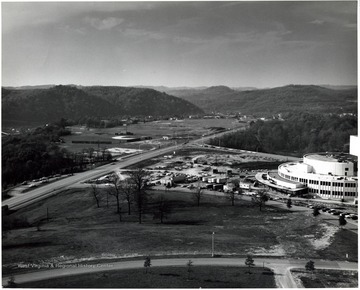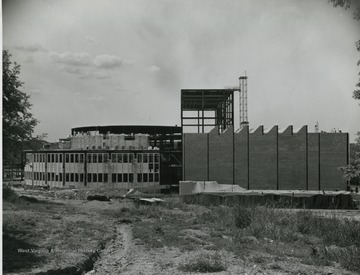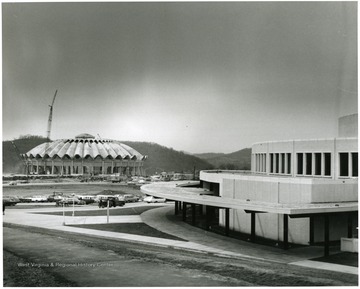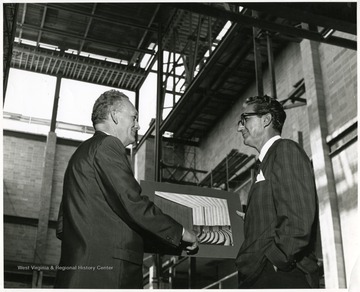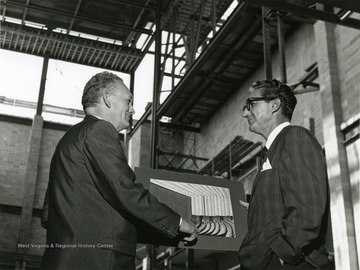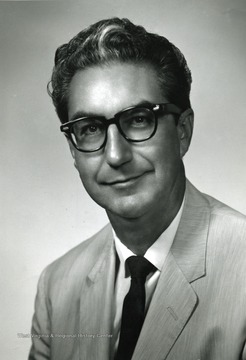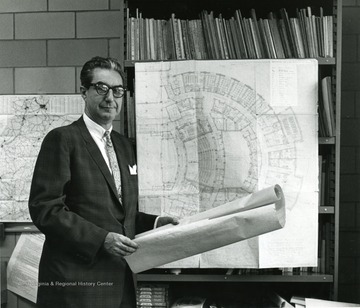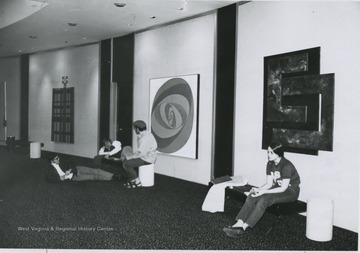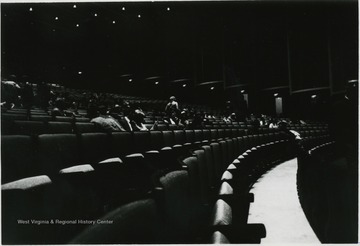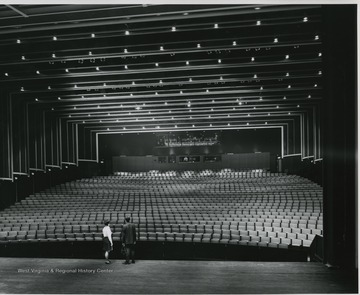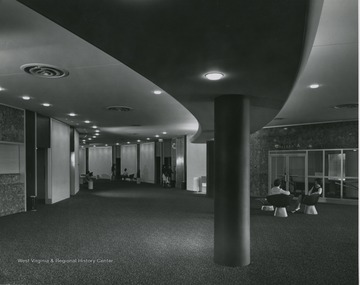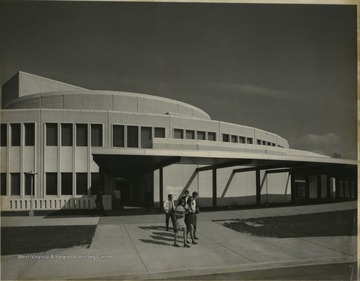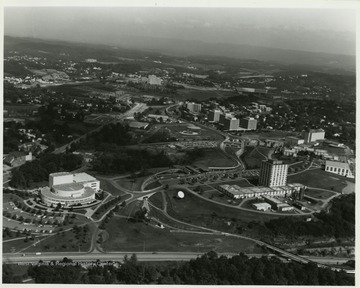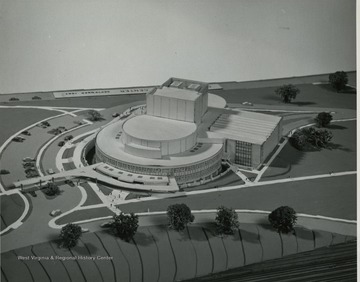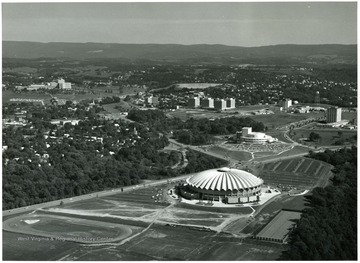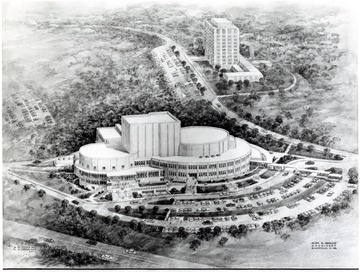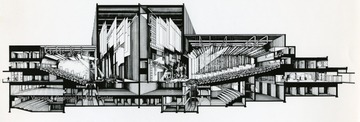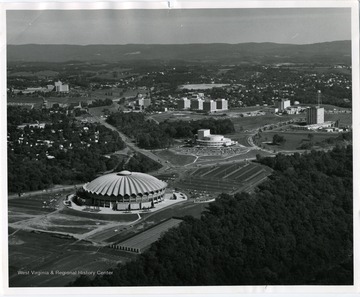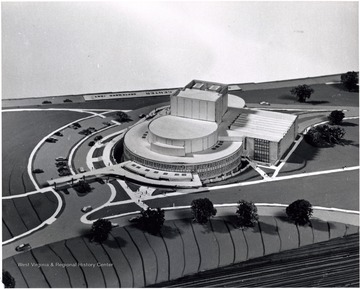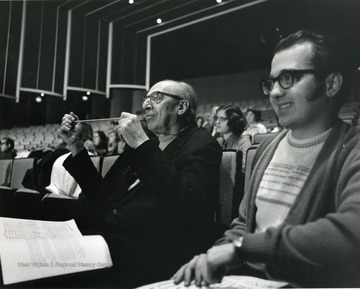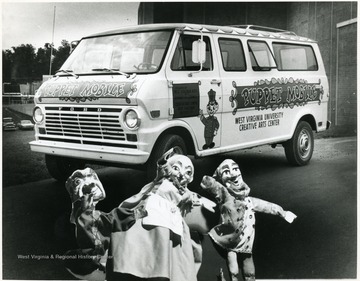Search Constraints
Search Results
IDNO:
018973
Title:
Creative Arts Center during Construction, West Virginia University
Date:
1965
IDNO:
018952
Title:
Creative Arts Center during Construction, West Virginia University
Date:
1966
IDNO:
020434
Title:
Aerial View of Evansdale Campus, West Virginia University
Date:
1969/07
Description:
Coliseum, Engineering, Creative Arts Center, and Agricultural Sciences Buildings.
IDNO:
020915
Title:
Aerial View of Evansdale Campus, West Virginia University
Date:
1969/07
Description:
'West Virginia University's Evansdale Campus -- one of the three Morgantown campuses -- sprawls from the banks of the Monongahela River almost to the Medical Center. Buildings shown (from river to foreground) are the Coliseum (under construction,) the Creative Arts Center, the Engineering Sciences Center and the Agricultural Sciences Building.'
IDNO:
018954
Title:
Creative Arts Center during Construction, West Virginia University
Date:
ca. 1960- 1970
IDNO:
018968
Title:
Creative Arts Center Model, West Virginia University
Date:
ca. 1960-1970
IDNO:
018945
Title:
Excavation for New Creative Arts Center, West Virginia University
Date:
ca. 1960-1970
IDNO:
018956
Title:
Excavating for the Creative Arts Center, West Virginia University
Date:
ca. 1960-1970
IDNO:
018955
Title:
Creative Arts Center during Construction, West Virginia University
Date:
ca. 1960-1970
IDNO:
018983
Title:
Evansdale Campus During Construction of the Creative Arts Center, West Virginia University
Date:
ca. 1965
Description:
View of old Hawley Field, Creative Arts Center being constructed and Engineering building on hill.
IDNO:
021242
Title:
Richard E. Duncan, Dean of Creative Arts Center, West Virginia university
Date:
ca. 1965
IDNO:
018963
Title:
Architect's Drawing of the Creative Arts Center and Engineering Building, West Virginia University
Date:
ca. 1965
IDNO:
020432
Title:
Aerial View of Evansdale Campus, West Virginia University
Date:
ca. 1965- 1971
IDNO:
018944
Title:
Creative Arts Center during Construction, West Virginia University
Date:
ca. 1965- 1971
IDNO:
018982
Title:
Creative Arts Center during Construction, West Virginia University
Date:
ca. 1965- 1971
IDNO:
018953
Title:
Creative Arts Center during Construction, West Virginia University
Date:
ca. 1965- 1971
IDNO:
018979
Title:
Creative Arts Center during Construction, West Virginia University
Date:
ca. 1965- 1971
Description:
Aerial view of the construction of the CAC.
IDNO:
018966
Title:
Creative Arts Center during Construction, West Virginia University
Date:
ca. 1965- 1971
IDNO:
018984
Title:
Creative Arts Center during Construction, West Virginia University
Date:
ca. 1965- 1971
IDNO:
018947
Title:
Creative Arts Center, West Virginia University
Date:
ca. 1965- 1971
IDNO:
018976
Title:
Creative Arts Center, West Virginia University
Date:
ca. 1965-1971
IDNO:
018972
Title:
Creative Arts Center during Construction, West Virginia University
Date:
ca. 1965-1971
IDNO:
018978
Title:
Creative Arts Center during Construction, West Virginia University
Date:
ca. 1965-1971
IDNO:
018975
Title:
Creative Arts Center during Construction, West Virginia University
Date:
ca. 1965-1971
IDNO:
020784
Title:
View of Evansdale Campus, West Virginia University
Date:
ca. 1965-1971
Description:
Creative Arts Center at right. Proposed sites of field house and law building.
IDNO:
020901
Title:
Aerial View of Evansdale Campus, West Virginia University
Date:
ca. 1965-1971
Description:
Engineering, Agriculture, Agricultural Engineering, and CAC buildings. Coliseum has not yet been constructed.
IDNO:
020738
Title:
Aerial View of Evansdale Campus, West Virginia University
Date:
ca. 1965-1971
Description:
Allen and Percival Halls; Agricultural Engineering and Agricultural Sciences Buildings; Engineering Building; Creative Arts Center; Coliseum all visible.
IDNO:
020799
Title:
Creative Arts Center, West Virginia University
Date:
ca. 1965-1971
Description:
Creative Arts Center on right. Baseball field on left. Prior to construction of Coliseum.
IDNO:
018957
Title:
Creative Arts Center during Construction, West Virginia University
Date:
ca. 1965-1971
IDNO:
018873
Title:
Coliseum during Construction, West Virginia University
Date:
ca. 1965-1971
Description:
Creative Arts Center across the road visible in the foreground.
IDNO:
018967
Title:
Creative Arts Center during Construction, West Virginia University
Date:
ca. 1965-1971
IDNO:
028584
Title:
Dean Duncan Points to a Photo of an Auditorium, West Virginia University
Date:
ca. 1965-1971
Description:
A portrait of Dean Duncan (right), from the Creative Arts Center, examining and discussing a photograph with another man during construction.
IDNO:
028585
Title:
Men on the Site of the Creative Arts Center Under Construction
Date:
ca. 1965-1971
Description:
A photograph of three men studying information, possibly at the construction site of the Creative Arts Center.
IDNO:
018977
Title:
Creative Arts Center during Construction, West Virginia University
Date:
ca. 1966
IDNO:
018951
Title:
Creative Arts Center Model, West Virginia University
Date:
ca. 1966
IDNO:
018961
Title:
Creative Arts Center during Construction, West Virginia University
Date:
ca. 1966
IDNO:
018946
Title:
Site of New Creative Arts Center Building, West Virginia University
Date:
ca. 1966
Description:
Engineering building is in the background.
IDNO:
021249
Title:
Dean Richard Duncan, Creative Arts, West Virginia University
Date:
ca. 1966
IDNO:
021238
Title:
Dean Richard Duncan, Creative Arts, West Virginia University
Date:
ca. 1967
Description:
Dr. Duncan checking construction of Creative Arts Center
IDNO:
018971
Title:
Lights in Creative Arts Center, West Virginia University
Date:
ca. 1967
IDNO:
021240
Title:
Richard E. Duncan, Dean of Creative Arts Center, West Virginia university
Date:
ca. 1967
IDNO:
021158
Title:
Richard E. Duncan, Dean of Creative Arts Center, West Virginia University
Date:
ca. 1968
IDNO:
018962
Title:
Creative Arts Center Lights, West Virginia University
Date:
ca. 1968
IDNO:
018969
Title:
Engineering Sciences Building as Seen from the Creative Arts Center, West Virginia University
Date:
ca. 1968
IDNO:
018950
Title:
Creative Arts Center during Construction, West Virginia University
Date:
ca. 1968
IDNO:
021246
Title:
Richard E. Duncan, Dean of Creative Arts Center, West Virginia University
Date:
ca. 1968
Description:
Dean Duncan standing in front of architectural plans for the Creative Arts Center.
IDNO:
018974
Title:
Students in Lobby of Creative Arts Center, West Virginia University
Date:
ca. 1968
IDNO:
018970
Title:
Creative Arts Center Auditorium, West Virginia University
Date:
ca. 1968
IDNO:
021237
Title:
Dr. Richard Duncan, Dean and Director of Creative Arts Center, West Virginia University
Date:
ca. 1968
IDNO:
018949
Title:
Creative Arts Center Auditorium, West Virginia University
Date:
ca. 1970
IDNO:
018943
Title:
Creative Arts Center Lobby, West Virginia University
Date:
ca. 1970
Description:
View of people in lobby of CAC. The woman on the right is Betty Metz.
IDNO:
018948
Title:
Creative Arts Center, West Virginia University
Date:
ca. 1970
Description:
View of students at entrance of Creative Arts Center.
IDNO:
020687
Title:
Aerial View of Evansdale Campus, West Virginia University
Date:
ca. 1980-1990
Description:
Creative Arts Center, Engineering, and Towers Residence Halls visible in photo.
IDNO:
018727
Title:
Creative Arts Center Model, West Virginia University
Description:
Architects drawing of the CAC.
IDNO:
018668
Title:
Architect's Model of the Creative Arts Center, West Virginia University
IDNO:
018863
Title:
Aerial View of the West Virginia University Coliseum and Evansdale Campus
Description:
Aerial view of the W. V. U. Evansdale Campus showing the coliseum, engineering buildings, dorms, creative arts center and hospital.
IDNO:
018729
Title:
Creative Arts Center Model, West Virginia University
IDNO:
018960
Title:
Artist's Rendering of the Creative Arts Center, West Virginia University
IDNO:
018731
Title:
Architect's Drawing of the Creative Arts Center, West Virginia University
Description:
Architect's drawing of CAC building. Alex B. Mahood Architect, Bluefield, W. Va.
IDNO:
018662
Title:
Architect's Longitudinal Section Drawing of the Creative Arts Center, West Virginia University
Description:
'Alex B. Mahood, Architect. Bolt, Beranek and Newman, Acoustical Consultants.'
IDNO:
018667
Title:
Architect's Model of the Creative Arts Center, West Virginia University
IDNO:
018981
Title:
Coliseum during Construction, Creative Arts Center in the Foreground, West Virginia University
IDNO:
018959
Title:
Artist's Rendering of the Creative Arts Center, West Virginia University
IDNO:
018958
Title:
Creative Arts Center during Construction, West Virginia University
IDNO:
018666
Title:
Architect's Model of the Creative Arts Center, West Virginia University
IDNO:
018862
Title:
Aerial View of Evansdale Campus, West Virginia University
Description:
View of buildings located on the West Virginia University Evansdale Campus. Coliseum, Creative Arts Center, Agricultural and Engineering Building, Forestry and Education Building, Towers Dorm, and West Virginia University Hospital Complex are shown.
IDNO:
019262
Title:
Aerial View of Evansdale Campus, West Virginia University
IDNO:
018980
Title:
Aerial View of Evansdale Campus, West Virginia University
Description:
Aerial view of Evansdale campus showing Coliseum, Creative Arts Center, Ag- Engineering building, Forestry Towers, Towers dorms, and WVU Hospital complex.
IDNO:
018730
Title:
Architect's Model of the Creative Arts Center, West Virginia University
Description:
Architect's drawing of CAC building.
IDNO:
023789
Title:
Composer Aaron Copland Visits West Virginia University
Description:
Aaron Copland sits next to a student in concert hall at Creative Arts Center.
IDNO:
024188
Title:
Creative Arts Center Puppet Mobile, West Virginia University


