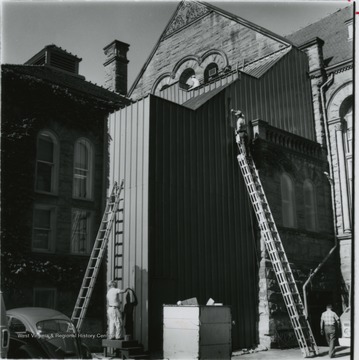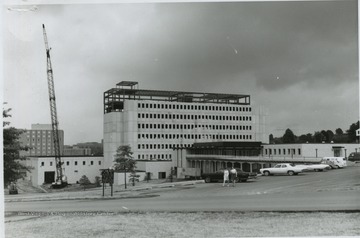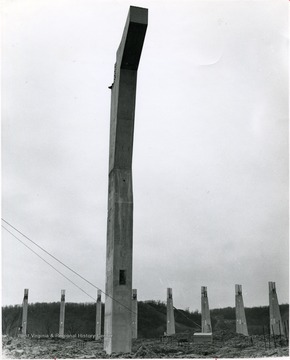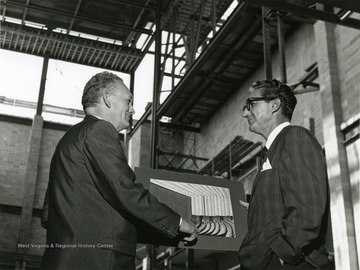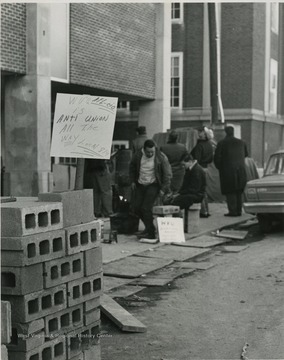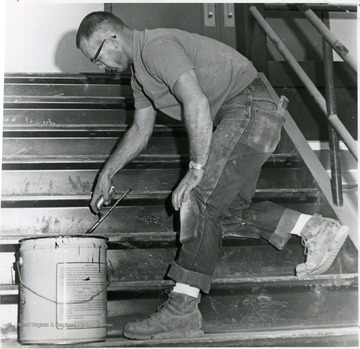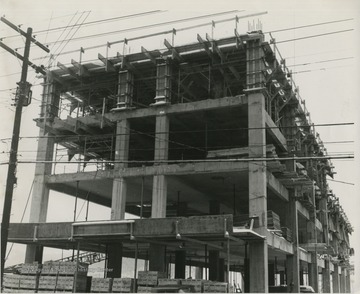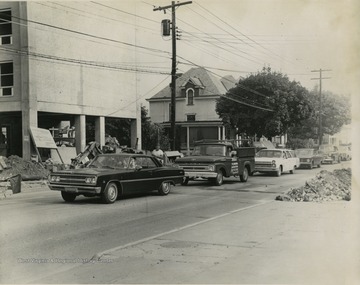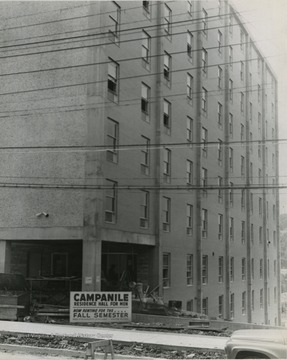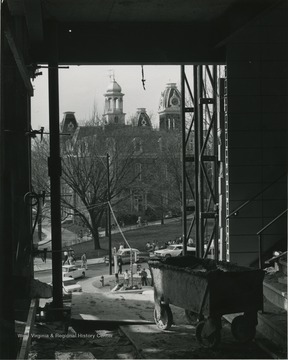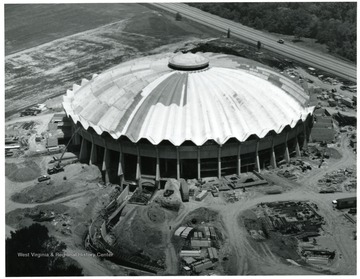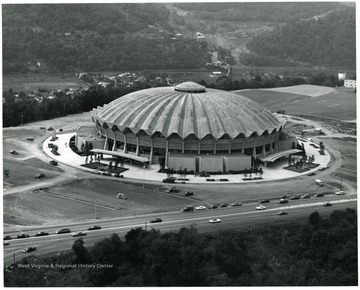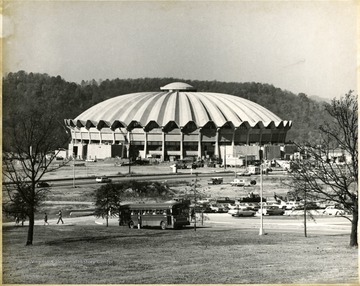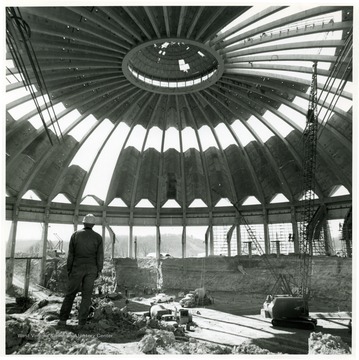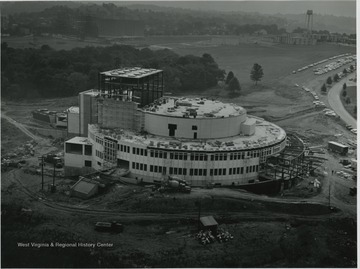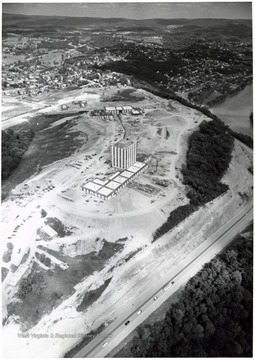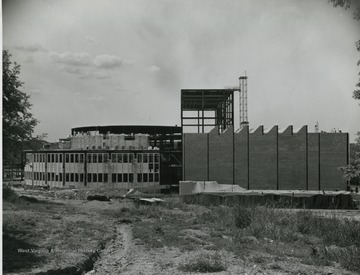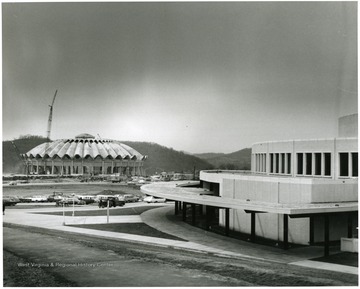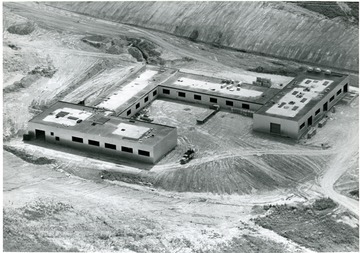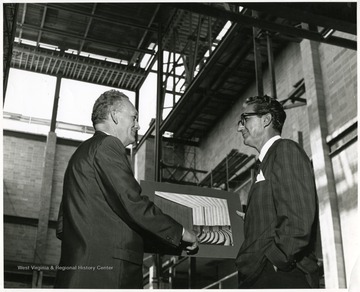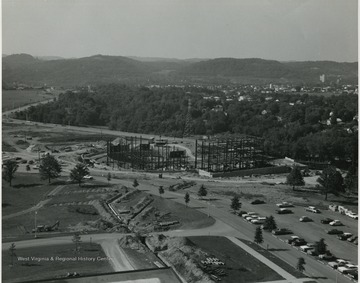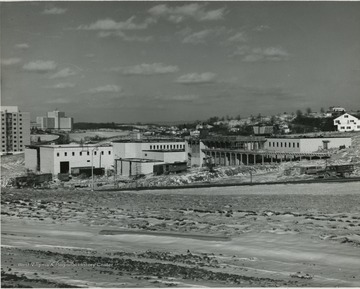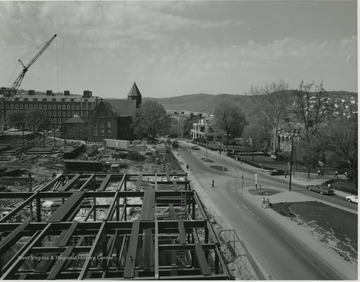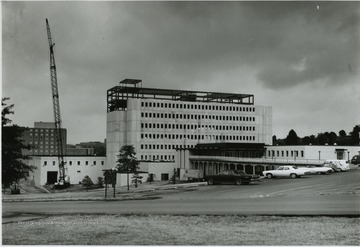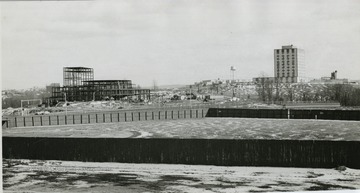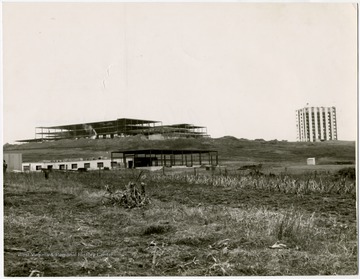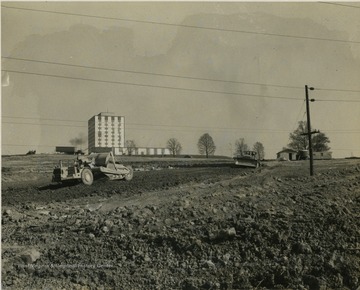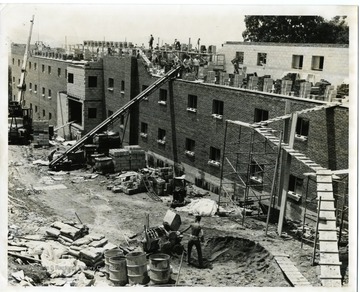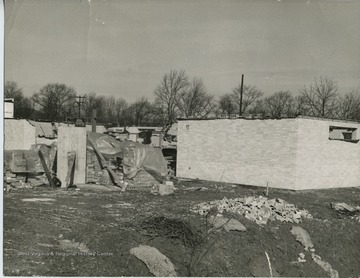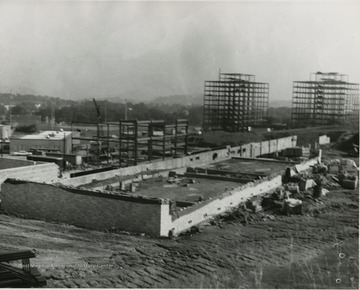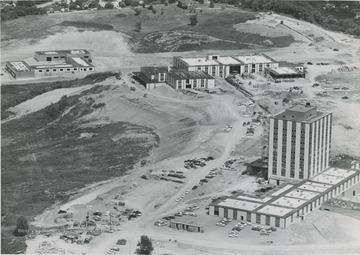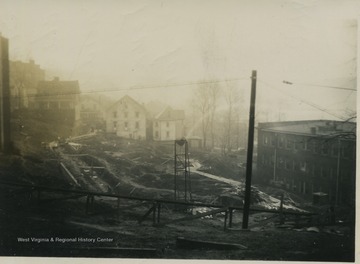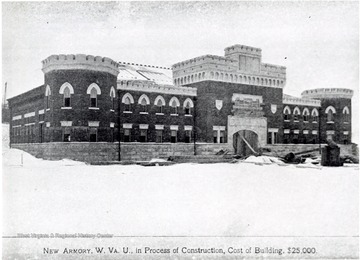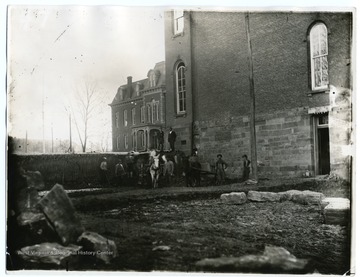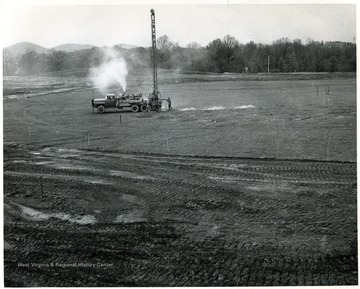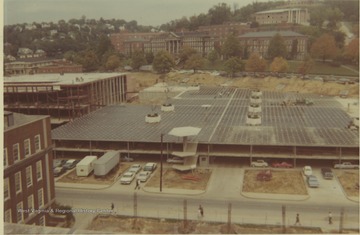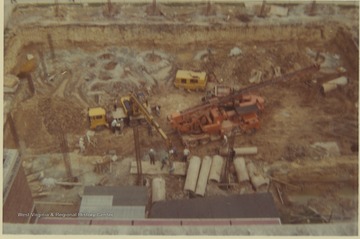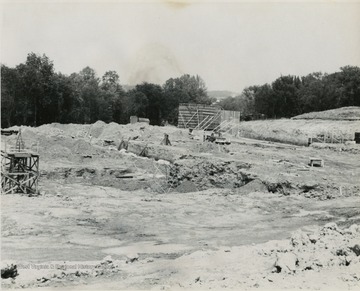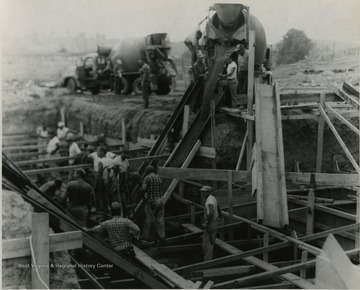Search Constraints
« Previous |
1 - 96 of 176
|
Next »
Search Results
IDNO:
019457
Title:
Stewart Hall during Construction, West Virginia University
Date:
undated
Description:
"How to spoil a lovely building on the backside."
IDNO:
019637
Title:
Arnold Hall Women's Dormitory during Construction, West Virginia University, Morgantown, W. Va.
Date:
undated
IDNO:
018859
Title:
Interior of the Coliseum during Construction, West Virginia University
Date:
ca. 1969
IDNO:
018861
Title:
Coliseum during Construction, West Virginia University
Date:
ca. 1969
IDNO:
018876
Title:
Coliseum during Construction, West Virginia University
Date:
ca. 1969
IDNO:
019653
Title:
Forestry Building, Percival Hall during Construction, West Virginia University
Date:
ca. 1968- 1969
Description:
'Tower Rising on forestry building at WVU will house the College of Human Resources and Education. Costing about $3.4 million, the tower will be equipped with a closed-circuit television system. It is expected to be completed in the fall of 1969. The architect is Martin, Zando and Milstead of Charleston and the contractor is Mellon and Stuart of Pittsburgh, which has a branch office in Fairmont.'
IDNO:
018785
Title:
Chemistry Annex during Construction, West Virginia University
Date:
ca. 1968
IDNO:
018950
Title:
Creative Arts Center during Construction, West Virginia University
Date:
ca. 1968
IDNO:
018857
Title:
Interior of the Coliseum during Construction, West Virginia University
Date:
ca. 1968
IDNO:
018868
Title:
Coliseum during Construction, West Virginia University
Date:
ca. 1968
Description:
One of the pillars of the Coliseum.
IDNO:
018965
Title:
Clark Hall during Construction of Annex, West Virginia University
Date:
ca. 1968
IDNO:
022512
Title:
Backhoe at Work during Chemistry Annex Construction, West Virginia University
Date:
ca. 1968
IDNO:
021238
Title:
Dean Richard Duncan, Creative Arts, West Virginia University
Date:
ca. 1967
Description:
Dr. Duncan checking construction of Creative Arts Center
IDNO:
018784
Title:
Union Protest during Chemistry Annex Construction, West Virginia University
Date:
ca. 1967
IDNO:
018866
Title:
Aerial View of the West Virginia University Coliseum during Construction
Date:
ca. 1967
IDNO:
022994
Title:
Work on the Stairs of the Moutainlair, West Virginia University
Date:
ca. 1967
Description:
'Finishing touches on New 'Lair.'
IDNO:
018827
Title:
Clark Hall during Construction of Annex, West Virginia University
Date:
ca. 1966-1967
IDNO:
018787
Title:
Clark Hall during Construction of Annex, West Virginia University
Date:
ca. 1966- 1967
IDNO:
018783
Title:
Chemistry Annex during Construction, West Virginia University
Date:
ca. 1966- 1967
IDNO:
018977
Title:
Creative Arts Center during Construction, West Virginia University
Date:
ca. 1966
IDNO:
018961
Title:
Creative Arts Center during Construction, West Virginia University
Date:
ca. 1966
IDNO:
018946
Title:
Site of New Creative Arts Center Building, West Virginia University
Date:
ca. 1966
Description:
Engineering building is in the background.
IDNO:
018780
Title:
Construction of Campanile Hall, West Virginia University
Date:
ca. 1966
Description:
Campanile Hall is now Knapp Hall.
IDNO:
018781
Title:
Construction of Campanile Hall, West Virginia University
Date:
ca. 1966
Description:
Campanile Hall, now Knapp Hall.
IDNO:
018782
Title:
Construction of Campanile Hall, West Virginia University
Date:
ca. 1966
Description:
Campanile Hall, now Knapp Hall.
IDNO:
019079
Title:
Mountainlair during Construction, West Virginia University
Date:
ca. 1966
IDNO:
019076
Title:
Construction of the Mountainlair, West Virginia University
Date:
ca. 1966
IDNO:
019070
Title:
Construction of New Mountainlair, West Virginia University
Date:
ca. 1966
Description:
Scene from inside new Mountainlair being constructed.
IDNO:
018786
Title:
Construction of Chemistry Annex, West Virginia University
Date:
ca. 1966
IDNO:
018779
Title:
Beginning Construction of Campanile Hall
Date:
ca. 1966
Description:
Campanile Hall, now Knapp Hall, is located on Beechurst Avenue.
IDNO:
018867
Title:
Aerial View of the West Virginia University Coliseum during Construction
Date:
ca. 1965-1971
Description:
Aerial view of the coliseum construction.
IDNO:
020904
Title:
Aerial View of Evansdale Campus, Towers Dormitories Under Construction, West Virginia University
Date:
ca. 1965-1971
IDNO:
017333
Title:
Aerial View of the West Virginia University Agricultural Engineering Building During Construction
Date:
ca. 1965-1971
IDNO:
018872
Title:
Coliseum during Construction, West Virginia University
Date:
ca. 1965-1971
IDNO:
018972
Title:
Creative Arts Center during Construction, West Virginia University
Date:
ca. 1965-1971
IDNO:
018875
Title:
Aerial View of Coliseum during Construction, West Virginia University
Date:
ca. 1965-1971
Description:
Construction on the coliseum looks complete and workers are finishing the parking lot outside.
IDNO:
018978
Title:
Creative Arts Center during Construction, West Virginia University
Date:
ca. 1965-1971
IDNO:
018871
Title:
Coliseum during Construction, West Virginia University
Date:
ca. 1965-1971
Description:
Picture taken from across the road at the Creative Arts Center.
IDNO:
018865
Title:
Coliseum during Construction, West Virginia University
Date:
ca. 1965-1971
IDNO:
018864
Title:
Coliseum during Construction, West Virginia University
Date:
ca. 1965-1971
Description:
Interior of the coliseum during construction.
IDNO:
018975
Title:
Creative Arts Center during Construction, West Virginia University
Date:
ca. 1965-1971
IDNO:
020903
Title:
Aerial View of Evansdale Campus Under Construction, West Virginia University
Date:
ca. 1965-1971
IDNO:
018957
Title:
Creative Arts Center during Construction, West Virginia University
Date:
ca. 1965-1971
IDNO:
018873
Title:
Coliseum during Construction, West Virginia University
Date:
ca. 1965-1971
Description:
Creative Arts Center across the road visible in the foreground.
IDNO:
018967
Title:
Creative Arts Center during Construction, West Virginia University
Date:
ca. 1965-1971
IDNO:
017334
Title:
Aerial View of the West Virginia University Agricultural Engineering Building During Construction
Date:
ca. 1965-1971
IDNO:
028584
Title:
Dean Duncan Points to a Photo of an Auditorium, West Virginia University
Date:
ca. 1965-1971
Description:
A portrait of Dean Duncan (right), from the Creative Arts Center, examining and discussing a photograph with another man during construction.
IDNO:
028585
Title:
Men on the Site of the Creative Arts Center Under Construction
Date:
ca. 1965-1971
Description:
A photograph of three men studying information, possibly at the construction site of the Creative Arts Center.
IDNO:
018944
Title:
Creative Arts Center during Construction, West Virginia University
Date:
ca. 1965- 1971
IDNO:
018982
Title:
Creative Arts Center during Construction, West Virginia University
Date:
ca. 1965- 1971
IDNO:
018953
Title:
Creative Arts Center during Construction, West Virginia University
Date:
ca. 1965- 1971
IDNO:
018979
Title:
Creative Arts Center during Construction, West Virginia University
Date:
ca. 1965- 1971
Description:
Aerial view of the construction of the CAC.
IDNO:
018966
Title:
Creative Arts Center during Construction, West Virginia University
Date:
ca. 1965- 1971
IDNO:
018789
Title:
Chemistry Annex, West Virginia University
Date:
ca. 1965- 1971
IDNO:
019491
Title:
Forestry Building, Percival Hall during Construction, West Virginia University
Date:
ca. 1965- 1971
IDNO:
019071
Title:
Mountainlair during Construction, West Virginia University
Date:
ca. 1965- 1971
IDNO:
020293
Title:
Mountainlair during Construction, West Virginia University
Date:
ca. 1965- 1971
Description:
'This is the picture Vic Haines thinks shows where Reynolds Hall was or is torn almost to the ground (evidence the crane) and Mountainlair is being constructed at the same time. This remains a question. It looks like most of it is Mountainlair, all the way. But Mountainlair also isn't that near the sidewalk, so it may be that it is???? The type of cars makes it seem Mountainlair.'
IDNO:
019496
Title:
Forestry Center Tower Construction, West Virginia University
Date:
ca. 1965- 1971
IDNO:
018984
Title:
Creative Arts Center during Construction, West Virginia University
Date:
ca. 1965- 1971
IDNO:
018983
Title:
Evansdale Campus During Construction of the Creative Arts Center, West Virginia University
Date:
ca. 1965
Description:
View of old Hawley Field, Creative Arts Center being constructed and Engineering building on hill.
IDNO:
019080
Title:
Construction of Parking Garage next to the Mountainlair, West Virginia University
Date:
ca. 1965
IDNO:
019553
Title:
Excavation for Health Center in front of Stalnaker Hall, West Virginia University
Date:
ca. 1965
Description:
Location in the foreground is where the health center was moved to.
IDNO:
020468
Title:
Agricultural Engineering and Agricultural Sciences Buildings during Construction, West Virginia University
Date:
ca. 1961
Description:
At bottom left is Agriculture Engineering Building, at the bottom right is Agriculture Sciences Building, and on the right is the Engineering Building.
IDNO:
018945
Title:
Excavation for New Creative Arts Center, West Virginia University
Date:
ca. 1960-1970
IDNO:
018956
Title:
Excavating for the Creative Arts Center, West Virginia University
Date:
ca. 1960-1970
IDNO:
019570
Title:
Construction of Westchester Hall, West Virginia University
Date:
ca. 1960-1970
IDNO:
018825
Title:
Clark Hall during Construction of Annex, West Virginia University
Date:
ca. 1960-1970
IDNO:
018941
Title:
Communications Building under Construction, Patteson Drive, West Virginia University
Date:
ca. 1960-1970
IDNO:
019081
Title:
Construction of Parking Garage next to the Mountainlair, West Virginia University
Date:
ca. 1960- 1970
IDNO:
020339
Title:
Forestry Building, Percival Hall and Twin Towers during Construction, West Virginia University
Date:
ca. 1960- 1970
Description:
Foreground view of construction of Forestry building. Background, right, construction of Twin Towers.
IDNO:
019069
Title:
Mountainlair during Construction, West Virginia University
Date:
ca. 1960- 1970
IDNO:
019489
Title:
Forestry Building, Percival Hall during Construction, West Virginia University
Date:
ca. 1960- 1970
IDNO:
018954
Title:
Creative Arts Center during Construction, West Virginia University
Date:
ca. 1960- 1970
IDNO:
019077
Title:
Construction of New Mountainlair, West Virginia University
Date:
ca. 1960- 1970
IDNO:
019488
Title:
Forestry Building, Percival Hall early Stage of Construction, West Virginia University
Date:
ca. 1960- 1970
IDNO:
019482
Title:
New Forestry Building on Evansdale Campus during Construction, West Virginia University
Date:
ca. 1960- 1970
IDNO:
019487
Title:
Forestry Building, Percival Hall during Construction, West Virginia University
Date:
ca. 1960- 1970
IDNO:
019490
Title:
Forestry Building, Percival Hall during Construction, West Virginia University
Date:
ca. 1960
IDNO:
019265
Title:
Agriculture Sciences, Agricultural Engineering, and Engineering Buildings during Construction, West Virginia University
Date:
ca. 1960
IDNO:
020469
Title:
Equipment Operator Uses Tree Limbs as Shade during Evansdale Campus Construction, West Virginia University
Date:
ca. 1959
IDNO:
018741
Title:
Armstrong Hall Construction Scene, West Virginia University
Date:
ca. 1948
Description:
Site of new classroom building, middle of November. Foundation ready for steel.
IDNO:
018492
Title:
Oglebay Hall Under Construction, West Virginia University
Date:
ca. 1917
IDNO:
018699
Title:
Armory, West Virginia University
Date:
ca. 1900- 1910
Description:
In process of construction. Cost of building, $25,000.
IDNO:
019865
Title:
Work Crew Begins Construction of North Wing of Woodburn Hall, West Virginia University
Date:
ca. 1900
Description:
Adding wing to Woodburn Hall. Martin Hall is also pictured in this photograph.
IDNO:
018870
Title:
Coliseum during Construction, West Virginia University
Date:
1969/02/17
IDNO:
020900
Title:
Construction of Building on Evansdale Campus, West Virginia University
Date:
1969
IDNO:
018869
Title:
Excavation Site of the Coliseum during Construction, West Virginia University
Date:
1967
Description:
Men take a ground sample for the new fieldhouse.
IDNO:
019189
Title:
Engineering Sciences Building Interior during Construction, West Virginia University
Date:
1967
IDNO:
019078
Title:
Mountainlair and Parking Garage during Construction, West Virginia University
Date:
1966/10
IDNO:
018788
Title:
Chemistry Annex Foundation, West Virginia University
Date:
1966/10
IDNO:
020473
Title:
Aerial View of Downtown Campus, West Virginia University
Date:
1966
Description:
Mountainlair under construction dates the photograph to the summer of 1966.
IDNO:
019484
Title:
Construction of the New Forestry Building, West Virginia University
Date:
1966
IDNO:
019485
Title:
Construction of the New Forestry Building, West Virginia University
Date:
1966
Description:
View of workers pouring concrete, construction Percival Hall on Evansdale campus.
IDNO:
018952
Title:
Creative Arts Center during Construction, West Virginia University
Date:
1966
IDNO:
019483
Title:
Construction of New Forestry Building, West Virginia University
Date:
1966
IDNO:
019264
Title:
Backhoe at Work on the Site of the Agriculture Engineering Building, West Virginia University
Date:
1966
Description:
View of excavation at Evansdale. Agriculture Engineering building pictured in background.
